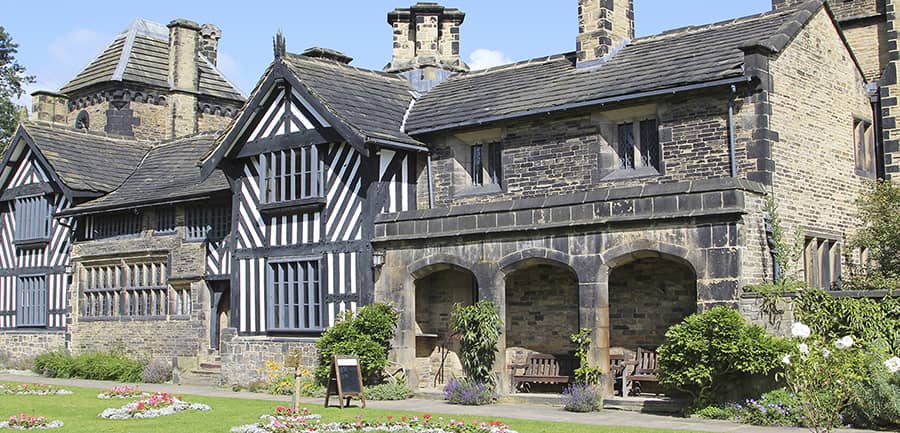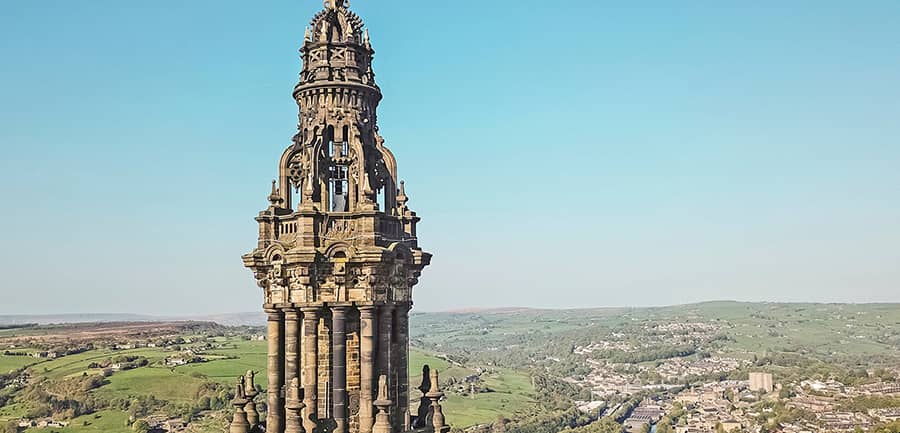Welcome to Peter David
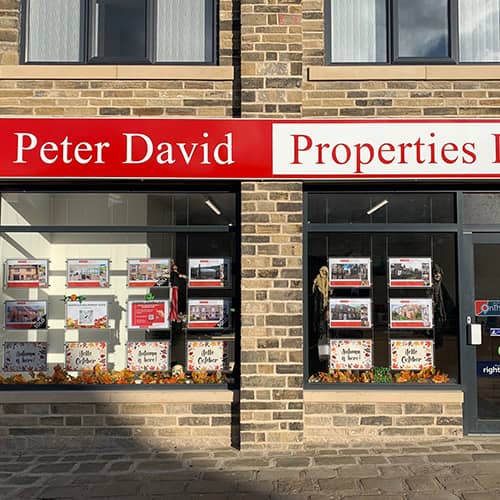
Halifax Branch
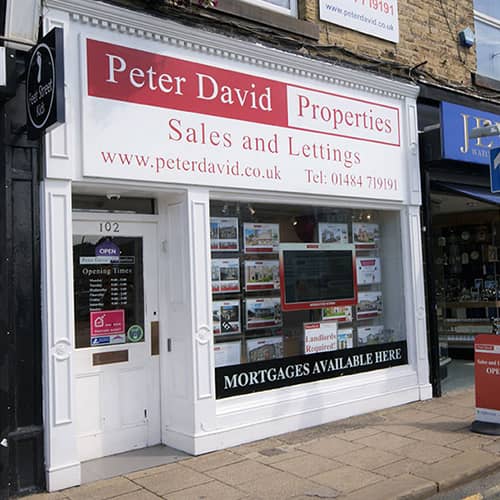
Brighouse Branch
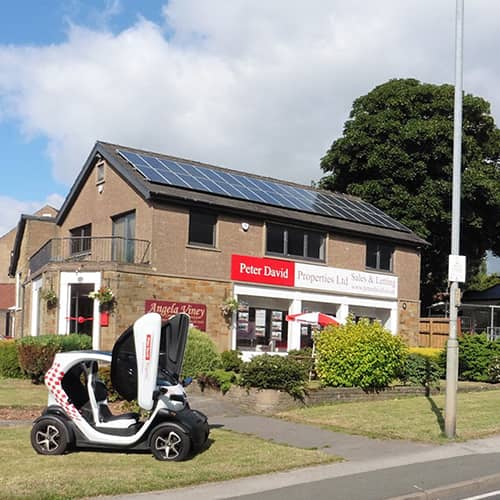
Huddersfield Branch
Statutory Company Information
Company Name: Peter David Properties Ltd
Registered Address: 361 Skircoat Green Road, Halifax, HX3 0RP | Company Number: 04433020
Company Name: Peter David Properties Brighouse Ltd
Registered Address: 102 Commercial Street, Brighouse HD6 1AQ | Company Number: 09456840
Company Name: Peter David Properties Huddersfield Ltd
Registered Address: 213 Halifax Road, Huddersfield HD3 3RG | Company Number: 11998661


